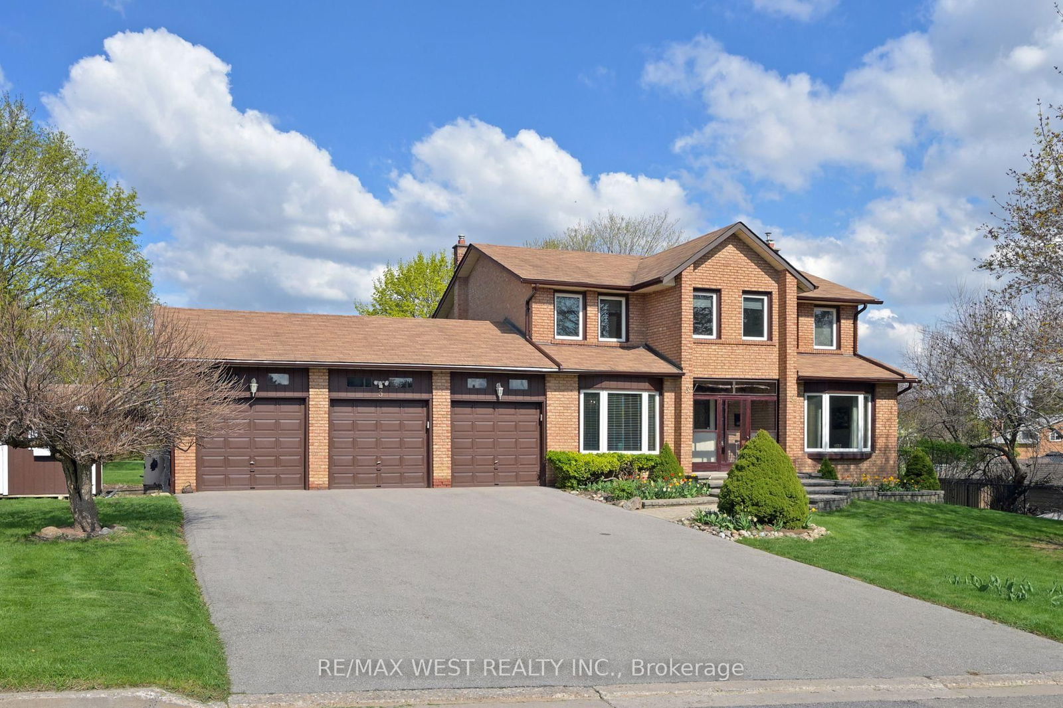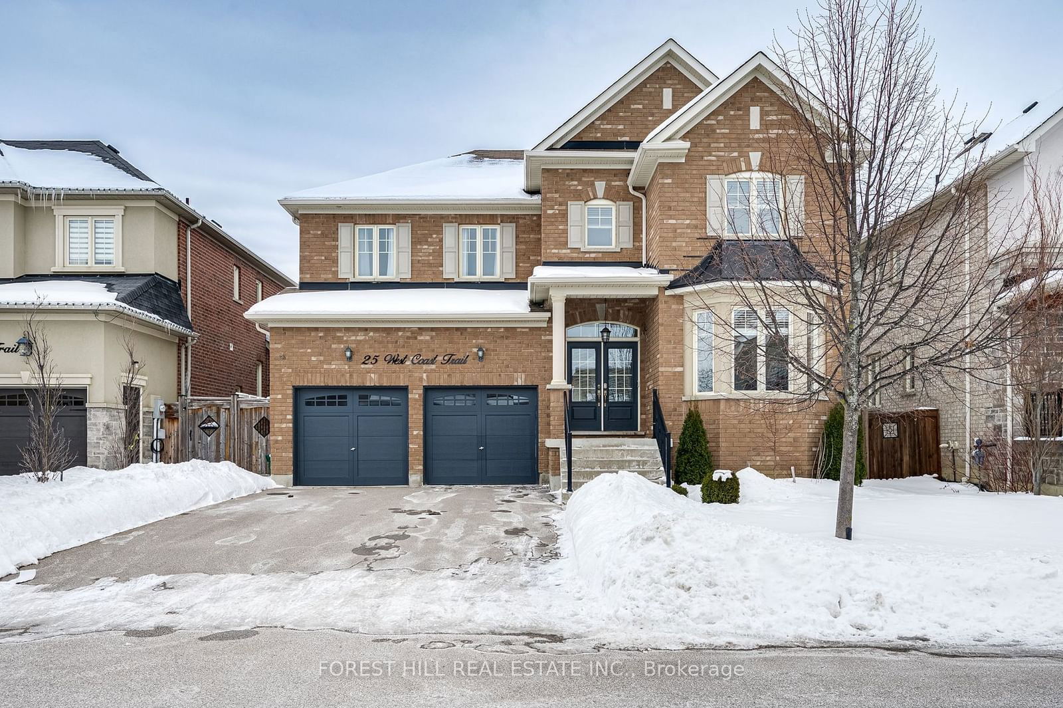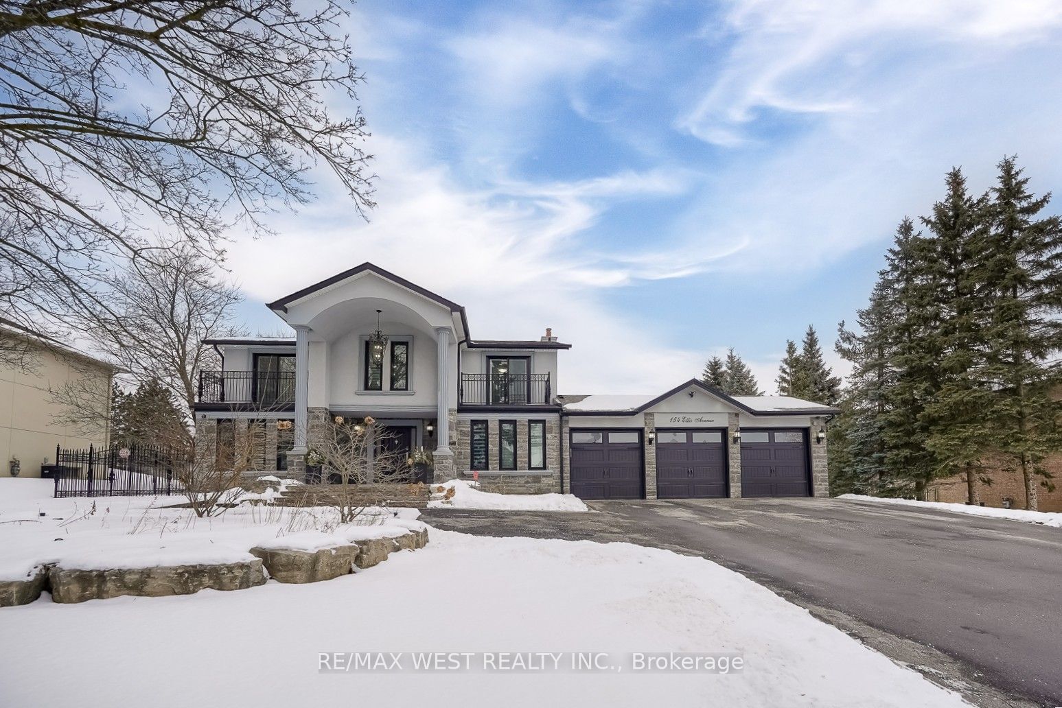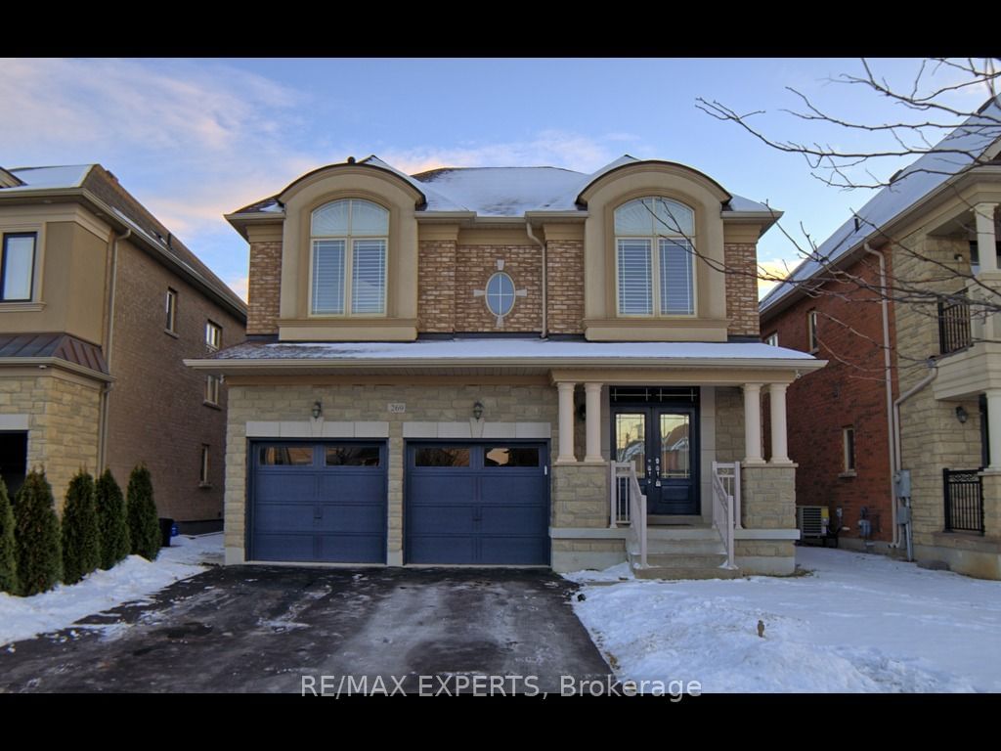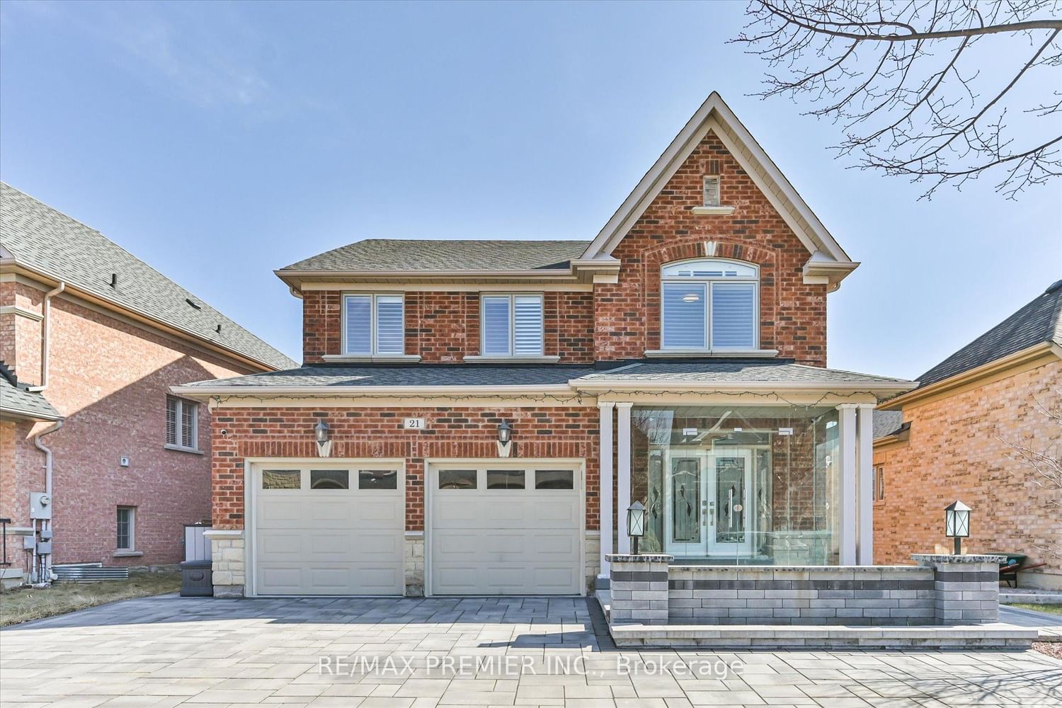Overview
-
Property Type
Detached, 2-Storey
-
Bedrooms
4
-
Bathrooms
3
-
Basement
Finished
-
Kitchen
1
-
Total Parking
6 (2 Attached Garage)
-
Lot Size
134.64x171.06 (Feet)
-
Taxes
$6,630.00 (2024)
-
Type
Freehold
Property description for 24 Cedarwood Crescent, King, Nobleton, L0G 1N0
Local Real Estate Price Trends
Active listings
Average Selling Price of a Detached
April 2025
$2,400,000
Last 3 Months
$2,685,000
Last 12 Months
$2,231,214
April 2024
$2,090,000
Last 3 Months LY
$2,229,729
Last 12 Months LY
$2,095,087
Change
Change
Change
Number of Detached Sold
April 2025
1
Last 3 Months
2
Last 12 Months
4
April 2024
4
Last 3 Months LY
4
Last 12 Months LY
5
Change
Change
Change
How many days Detached takes to sell (DOM)
April 2025
15
Last 3 Months
57
Last 12 Months
44
April 2024
38
Last 3 Months LY
25
Last 12 Months LY
26
Change
Change
Change
Average Selling price
Inventory Graph
Mortgage Calculator
This data is for informational purposes only.
|
Mortgage Payment per month |
|
|
Principal Amount |
Interest |
|
Total Payable |
Amortization |
Closing Cost Calculator
This data is for informational purposes only.
* A down payment of less than 20% is permitted only for first-time home buyers purchasing their principal residence. The minimum down payment required is 5% for the portion of the purchase price up to $500,000, and 10% for the portion between $500,000 and $1,500,000. For properties priced over $1,500,000, a minimum down payment of 20% is required.












































